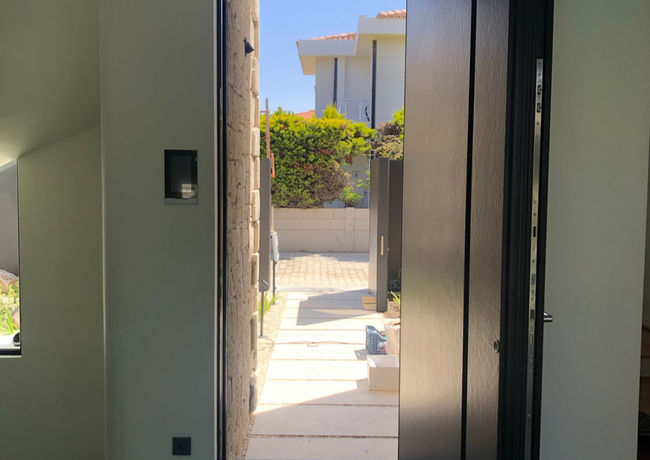O.N. HOUSE
Urla İzmir
May 2022

The project, whose exterior solutions were undertaken by DMA Architecture , aimed to establish a strong interior-exterior relationship by bringing a holistic approach to architecture, interior architecture and landscape design.
On the facades facing the courtyard, where the main building opens transparently, natural stone and aluminum cladding were used to create a simple, peaceful and impressive spatial atmosphere.

Bu Tasarımda Seçtiğimiz Ürünler
 Add a TitleDescribe your image |  Add a TitleDescribe your image |  Add a TitleDescribe your image |  Add a TitleDescribe your image |  Add a TitleDescribe your image |
|---|
The aluminum facade systems used in the O.N. House project offer solutions that both support contemporary architecture and prioritize user comfort. The SMARTIA M9660 PHOS system maximizes natural light with its concealed wing typologies and minimal design, while providing energy efficiency with its high thermal insulation and waterproof performance. The SMARTIA M630 PHOS sliding system, chosen for the project, combines functionality and aesthetics with its minimalist lines and frame-wing structure that can be concealed within the wall, creating comfortable indoor-outdoor connections. The SMARTIA M8200, used as a glass balustrade solution, offers users an unobstructed view with its mullion-free, seamless profiles, providing high durability combined with modern aesthetics. The SUPREME SD115 Pivot door system, which connects the interior and exterior spaces, adds a dynamic character to the project with its unique design that allows for light transmission.






