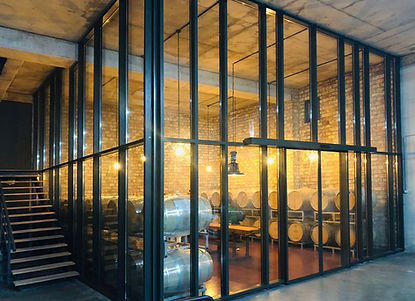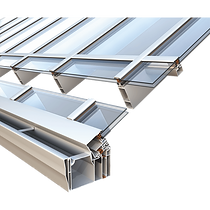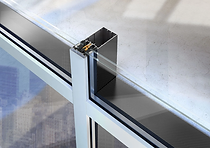PERDIX WINEYARD
Wine Production and Tasting Workshop
Urla, Izmir
April 2019
Perdix Winery was designed with an architectural approach that respects the topography and remains in the background, aiming to integrate with its surroundings rather than stand out.
The structure, which is expected to be used intensively during the summer months in line with the climatic and natural data of the Urla region, is the product of the search for a balanced solution in terms of both durability and aesthetics.
This approach was brought to life through DMA Architecture's meticulous attention to material selection, system details and architectural continuity.
_jpg.jpeg)





Products We Selected in This Design
In the Perdix Wine House project, a number of systems were used together that respond to the needs of modern architecture.
Offering high insulation and functionality, the SMARTIA M11000 aluminum door and window system is a solution-oriented building element in terms of both aesthetics and performance.
The SMARTIA M10800 atrium system is an insulated and robust roof system developed for building typologies such as glass covers and winter gardens with complex geometries.
In the façade design, the SMARTIA M50 curtain wall system was used to create an exterior surface that is highly energy efficient and offers flexible design possibilities.
The corten steel structure preferred for the load-bearing elements of the building gives the structure both an aesthetic character and environmental durability by patinating over time through the natural rusting process.



